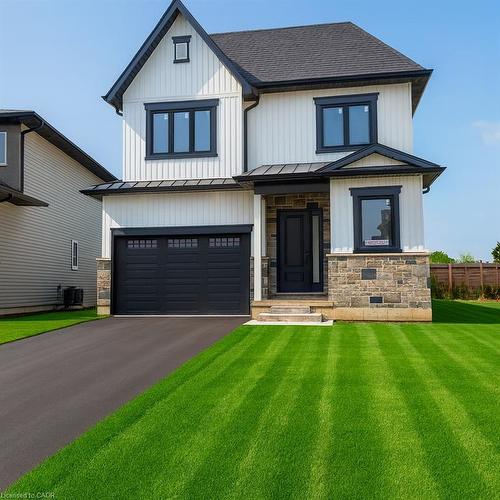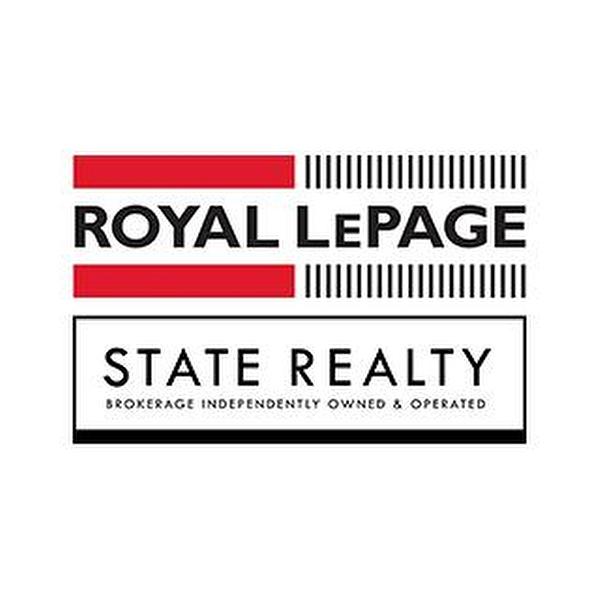



Claudia Rodriguez-Larrain, Salesperson/REALTOR®




Claudia Rodriguez-Larrain, Salesperson/REALTOR®

987
Rymal
ROAD
EAST
Hamilton,
ON
L8W3M2
| Lot Frontage: | 38.00 Feet |
| Lot Depth: | 60 Feet |
| No. of Parking Spaces: | 4 |
| Floor Space (approx): | 3130 Square Feet |
| Built in: | 2025 |
| Bedrooms: | 4 |
| Bathrooms (Total): | 0+1 |
| Zoning: | R1D-40 |
| Accessibility Features: | Accessible Doors , Accessible Full Bath , Accessible Kitchen , Parking |
| Architectural Style: | Two Story |
| Basement: | Separate Entrance , Full , Finished |
| Construction Materials: | Vinyl Siding |
| Cooling: | Central Air |
| Fencing: | Fence - Partial |
| Fireplace Features: | Electric |
| Furnished: | Unfurnished |
| Heating: | Forced Air |
| Interior Features: | In-law Capability , In-Law Floorplan |
| Acres Range: | < 0.5 |
| Driveway Parking: | Private Drive Double Wide |
| Laundry Features: | Laundry Room , Multiple Locations |
| Lot Features: | Rural , Irregular Lot , Ample Parking , Highway Access |
| Parking Features: | Attached Garage , Garage Door Opener , Built-In , Inside Entry |
| Road Frontage Type: | Municipal Road |
| Roof: | Other |
| Sewer: | Sewer (Municipal) |
| Utilities: | Natural Gas Connected |
| Water Source: | Municipal |