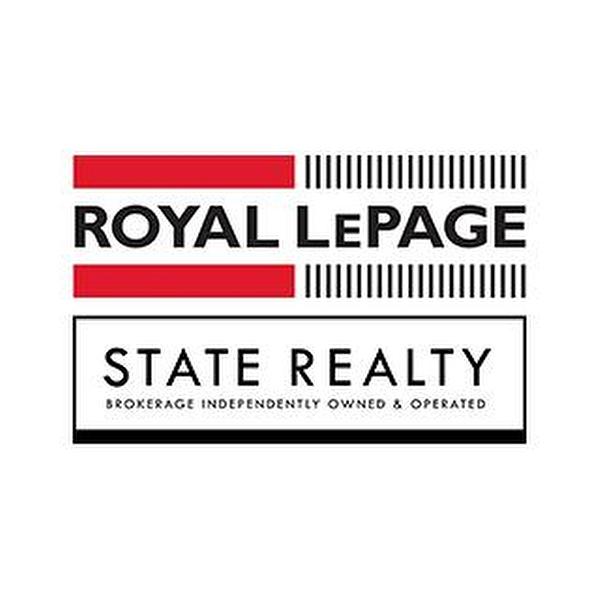



Ken Gies, Associate Broker | Dan Gies, Broker/Manager




Ken Gies, Associate Broker | Dan Gies, Broker/Manager

987
Rymal
ROAD
EAST
Hamilton,
ON
L8W3M2
| Building Style: | Backsplit |
| Lot Frontage: | 59.19 Feet |
| Lot Depth: | 155 Feet |
| No. of Parking Spaces: | 5 |
| Floor Space (approx): | 2333 Square Feet |
| Built in: | 1970 |
| Bedrooms: | 4 |
| Bathrooms (Total): | 2+0 |
| Zoning: | R2 |
| Architectural Style: | Backsplit |
| Basement: | Full , Finished |
| Construction Materials: | Aluminum Siding , Brick Veneer , Stone |
| Cooling: | Central Air |
| Fireplace Features: | Gas |
| Heating: | Forced Air , Natural Gas |
| Interior Features: | Water Meter |
| Acres Range: | < 0.5 |
| Driveway Parking: | Private Drive Double Wide |
| Laundry Features: | In Basement |
| Lot Features: | Urban , Irregular Lot , Cul-De-Sac , Greenbelt |
| Parking Features: | Attached Garage |
| Road Frontage Type: | Municipal Road |
| Roof: | Asphalt Shing |
| Sewer: | Sewer (Municipal) |
| Water Source: | Municipal-Metered |
| Window Features: | Window Coverings |