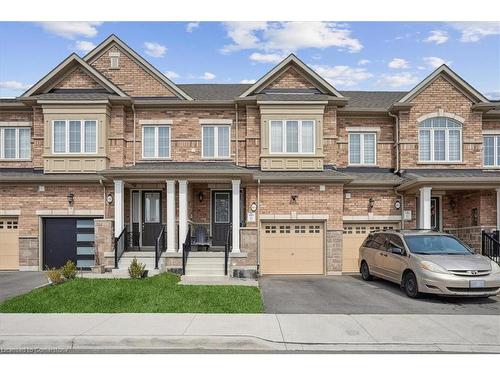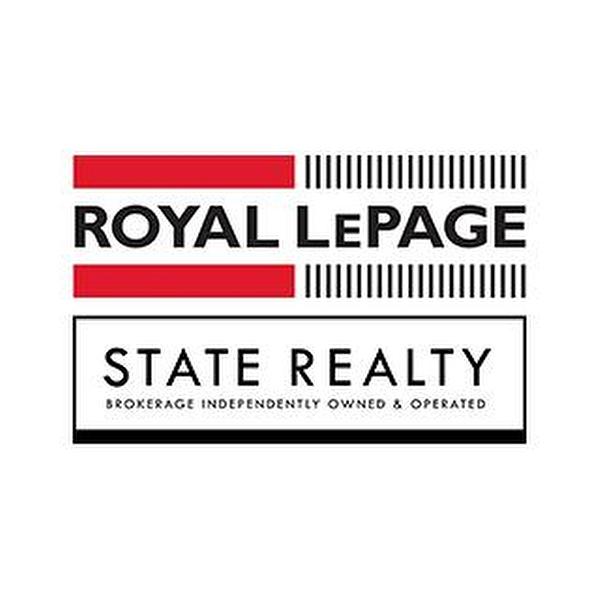



Michael Heddle, Broker




Michael Heddle, Broker

987
Rymal
ROAD
EAST
Hamilton,
ON
L8W3M2
| Lot Frontage: | 19.69 Feet |
| Lot Depth: | 104.53 Feet |
| No. of Parking Spaces: | 2 |
| Floor Space (approx): | 2008 Square Feet |
| Built in: | 2023 |
| Bedrooms: | 4 |
| Bathrooms (Total): | 3+1 |
| Zoning: | RM2-616 |
| Architectural Style: | 3 Storey |
| Basement: | Full , Unfinished |
| Construction Materials: | Brick , Stone , Stucco |
| Cooling: | Central Air |
| Furnished: | Unfurnished |
| Heating: | Forced Air , Natural Gas |
| Acres Range: | < 0.5 |
| Driveway Parking: | Private Drive Single Wide |
| Laundry Features: | In-Suite |
| Lot Features: | Urban , Rectangular , Park , Public Transit , Schools |
| Parking Features: | Attached Garage , Exclusive |
| Road Frontage Type: | Public Road |
| Roof: | Asphalt Shing |
| Sewer: | Sewer (Municipal) |
| Water Source: | Municipal |